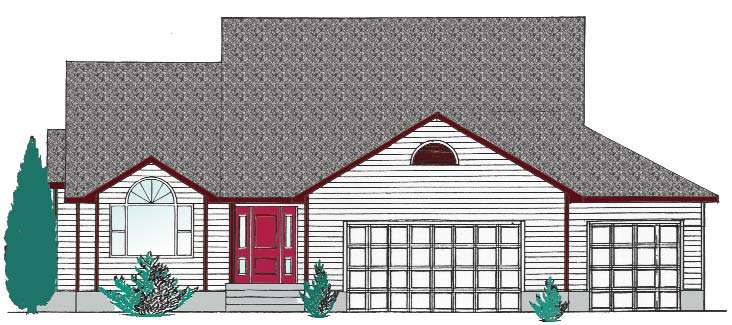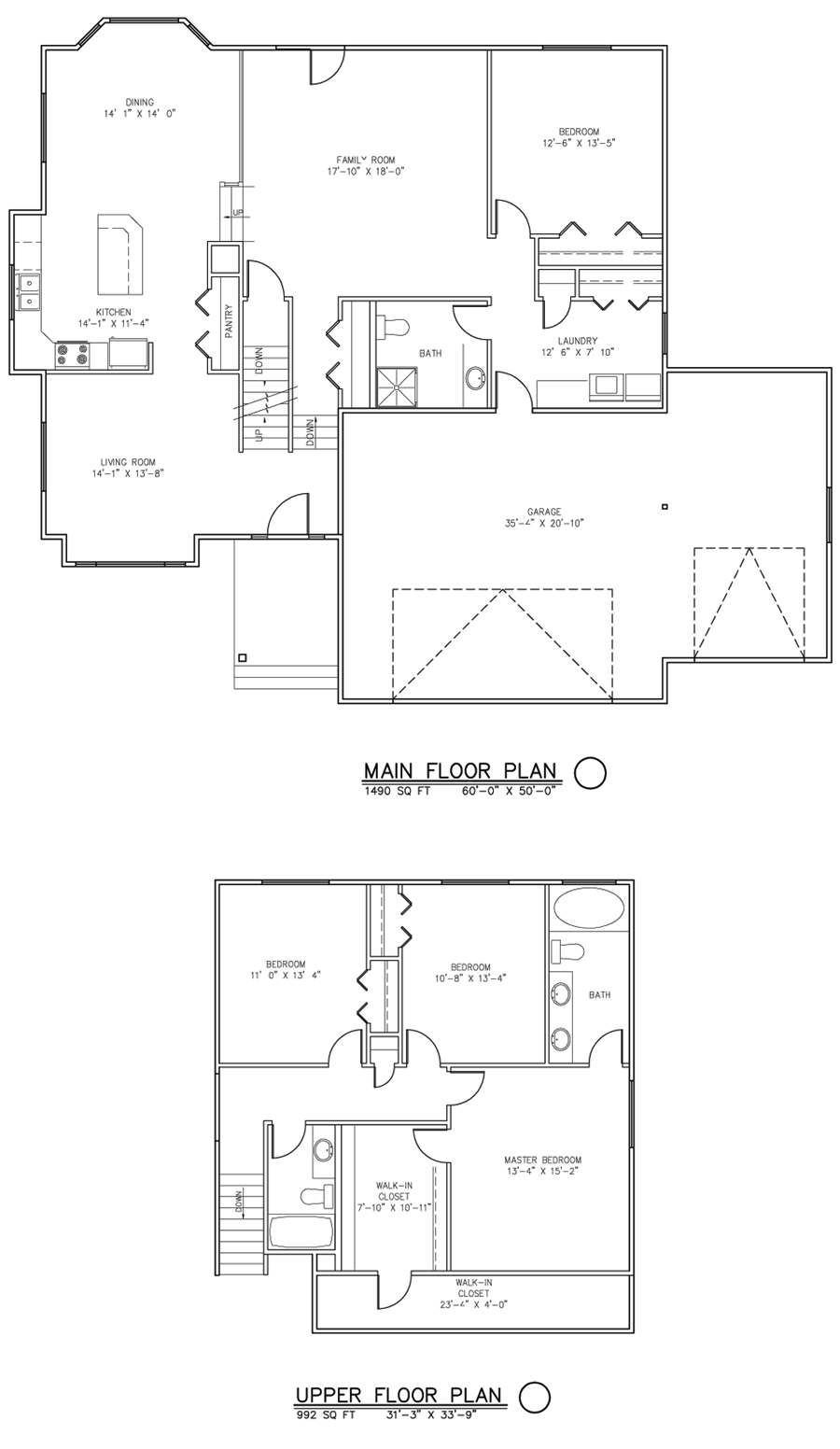
The Brittany
A Complete Home Package*
A popular multi-level floor plan. The upstairs features 3 bedrooms, and 2 full baths. The upstairs hallway overlooks spacious kitchen and dining area. The lower level features additional guest bedroom/den and 3/4 bath. Partial basement under living room and kitchen.
At a Glance:
Sq. Ft
2482
Bedrooms
4
Baths
3
The base pricing and actual material list for this home package varies by store.
Please contact your nearest store for more complete
details and current pricing.
*Our packages do not include heating or air conditioning units, concrete or construction costs.
Structural and Technical Features:
- Optional 3-car garage - (Add $4000)
- Treated bottom plate
- l-beam floor joist construction
- 3/4" T&G OSB floor construction
- 7/16" OSB wall and roof sheathing
- House wrap moisture barrier
- Quality Fir framing lumber
- Pre-engineered roof truss system
- R-13 wall and R-38 ceiling insulation
- R-25 floor insulation
- Garage insulation and sheetrock
- Designed to comply with seismic codes
- Personalized AutoCAD drawings/calcs.
Electrical:
- 200 amp Service
- Upgraded lighting package
- Phone and Cable jacks
- Smoke detectors in all hall and bedrooms
Plumbing & Appliances:
- Whirlpool tub in master bath
- 50 gallon water heater
- 1/2 hp Garbage disposal
- Water Saver toilets
- One-piece fiberglass tub/shower
Exterior:
- Maintenance-free vinyl siding, aluminum soffit
- 30 year fiberglass architectural shingles
- Vinyl windows
- Steel entry and side door
- Steel swinging patio door
- Steel overhead door and opener
Interior Finish:
- Bay windows
- Six-panel colonist doors, brass hardware
- Pre-primed MDF moulding
- Deluxe raised panel oak kitchen cabinets
- Laminate countertops
- 15-year Sutherlands paint
- Upgraded carpet and ceramic tile floors
Home packages displayed on this Site are suggested designs and material lists only. All packages are
available exclusively at Sutherlands® store locations. Square footage is approximate. We do not guarantee the
completeness or prices of these homes. Home packages are not sold for a fixed price. We cannot guarantee our
material list will meet your code requirements. Land, labor, foundation, concrete, steel beams, and heating and
cooling systems are not included and must be purchased elsewhere. Delivery charges are extra. All options and
specifications are subject to change and may vary from store to store. It is the customer's responsibility to check
local codes before starting a building project. Additional material may need to be purchased to comply with local
codes. The actual list of materials and products provided with our packages can vary by store, and may be different
than displayed on this website or video. Please consult your salesperson for an actual list of the products
included with packages sold in your area. If paint is supplied with this package, it is not applied. Many lumber
and building materials included with our packages are commodity items where prices can and do change daily.
Any pricing displayed on this web site is subject to change at any time without notice. Pricing and description
errors are subject to correction.

