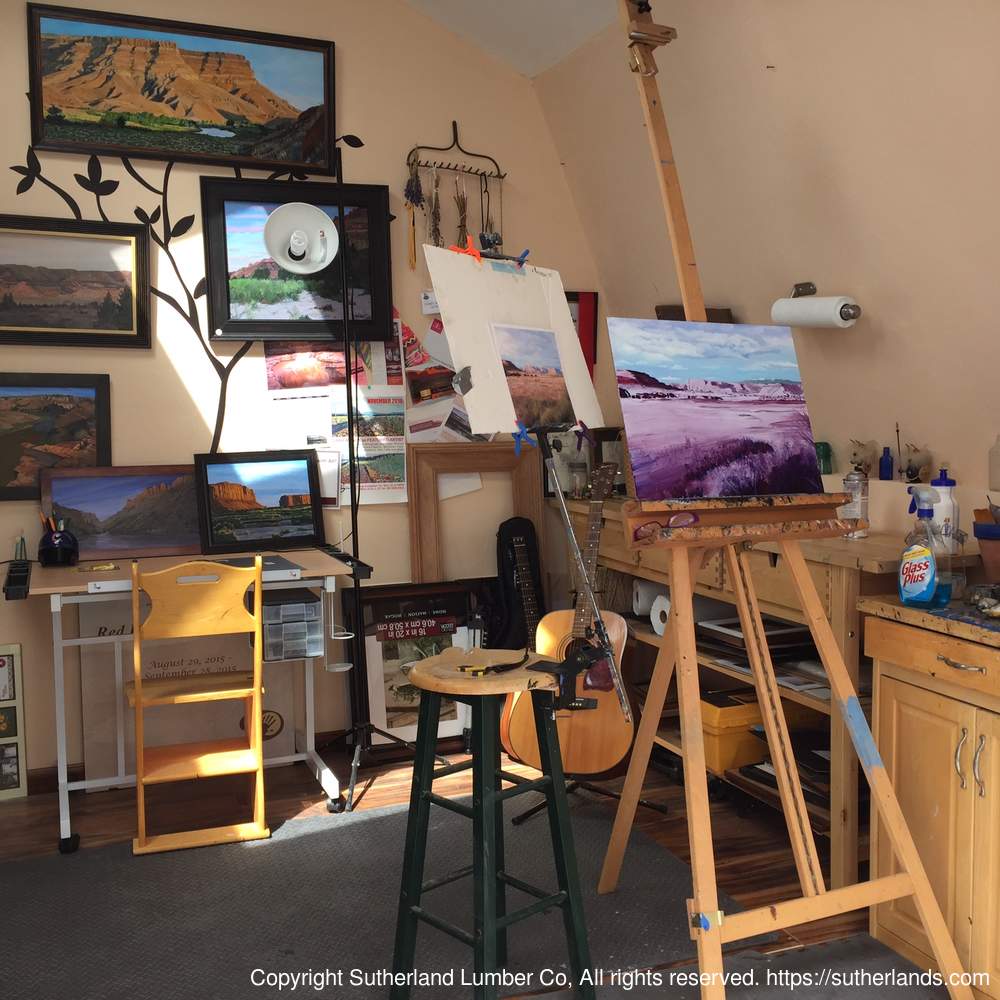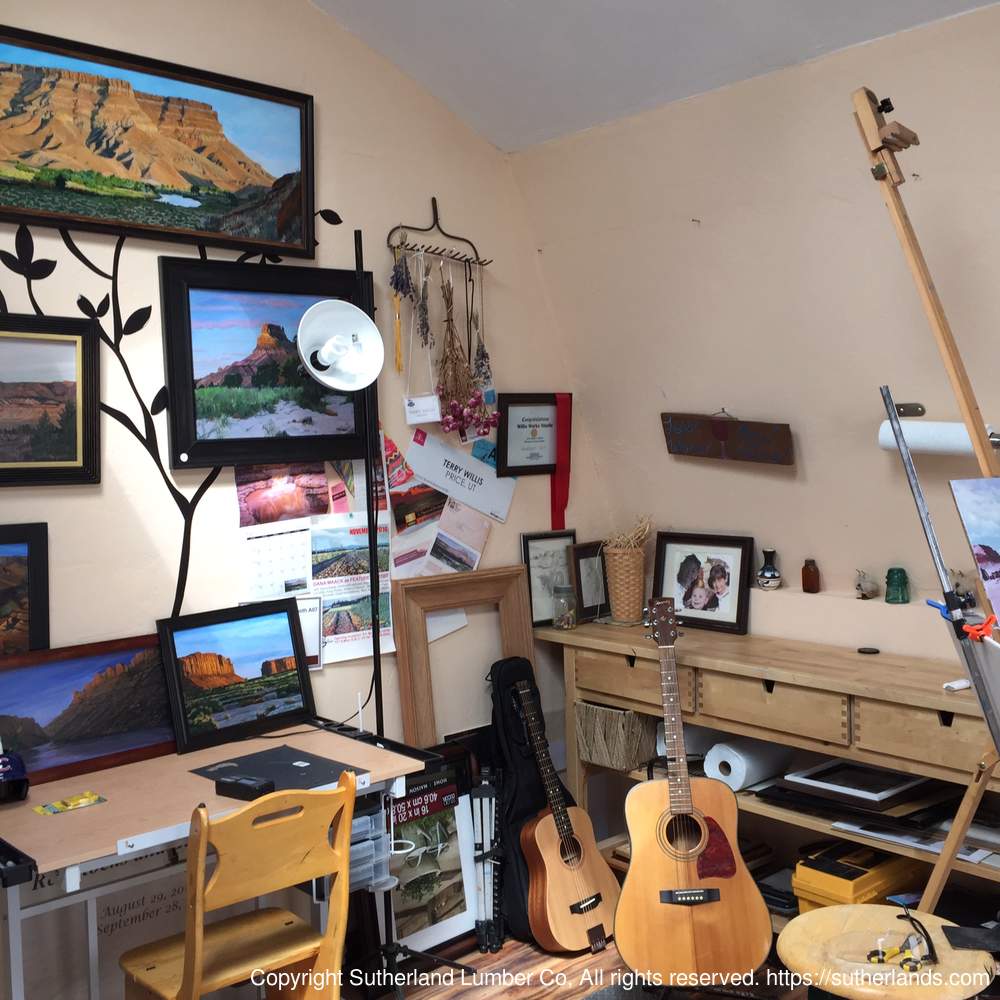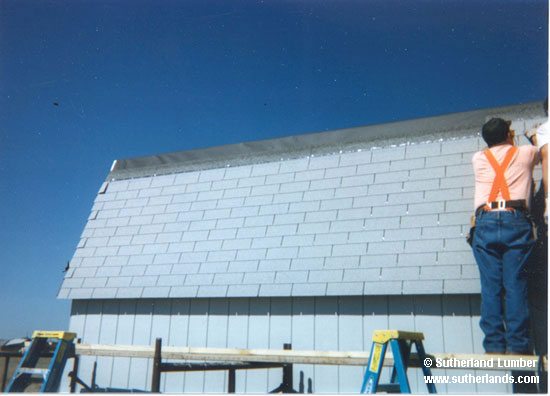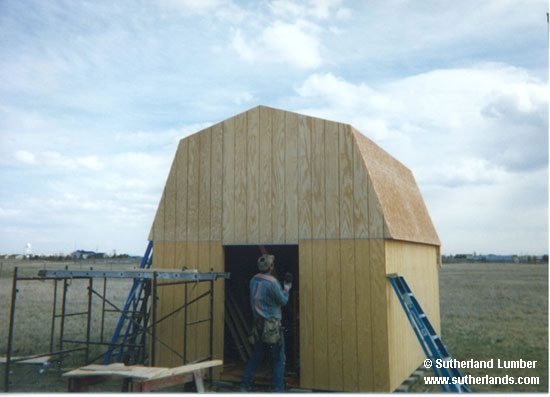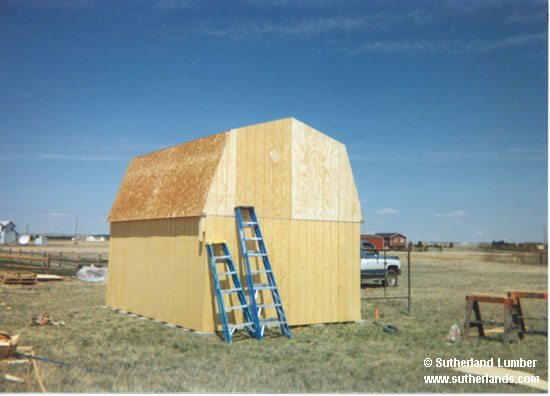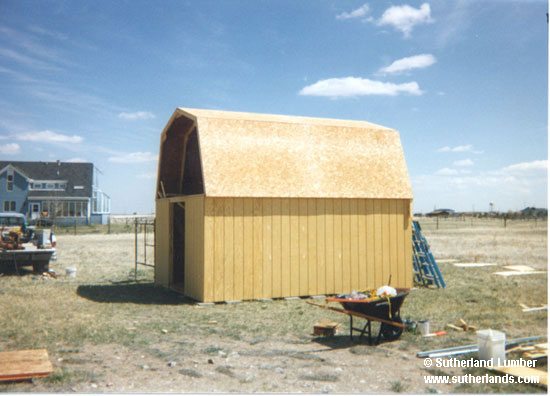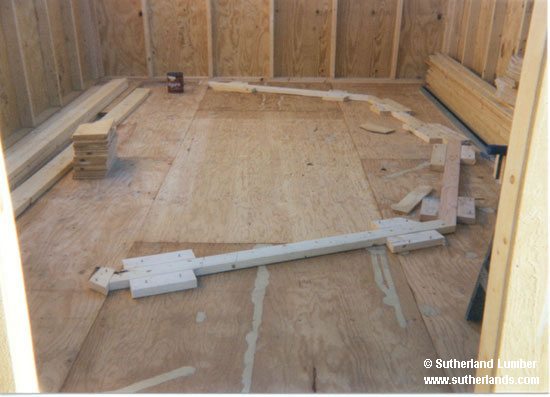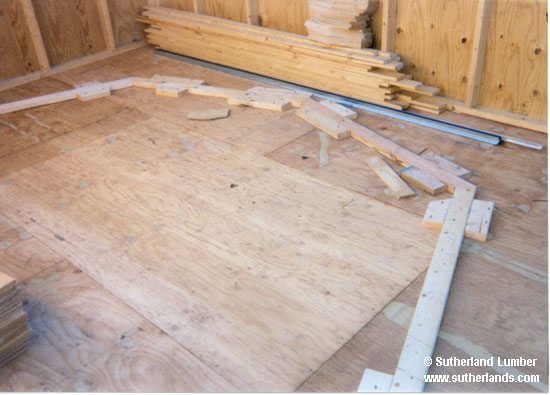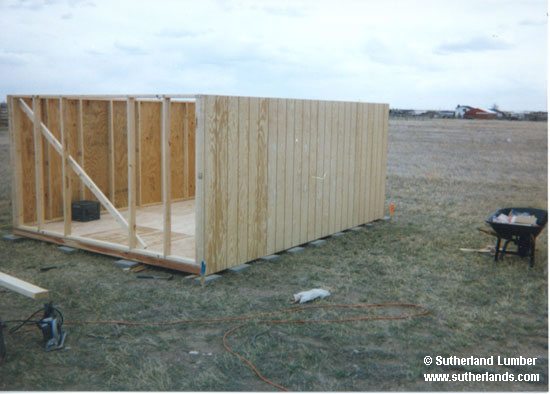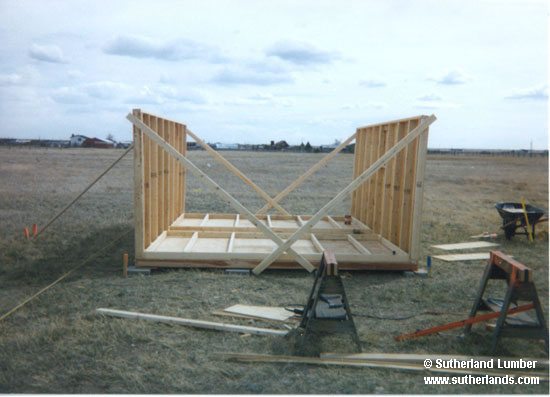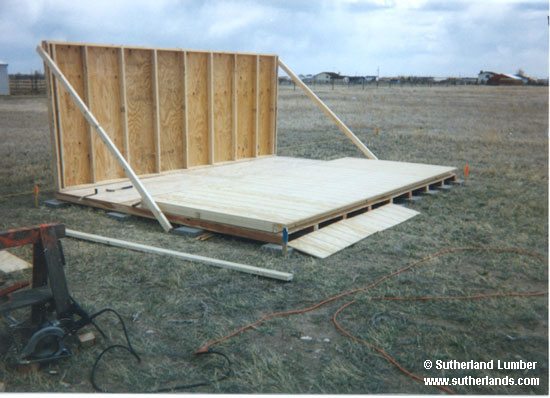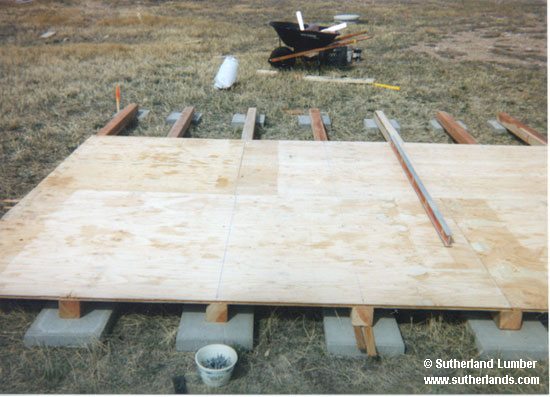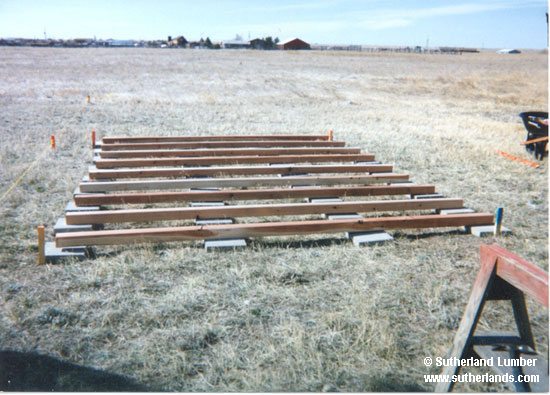Customer Project Photo Gallery
Looking for some ideas? Here’s a collection of photos from our customers of their projects. Use them to help plan your own upcoming project. While plans are not necessarily available for these projects, one of our professionals can assist you with planning and estimating a similar project.
Sheds
Looking for our Building Packages? Find them here.
DISCLAIMER: Customer job site photographs are provided only as a resource for ideas. They are not intended in any way to reflect the way our building packages are constructed nor imply what materials are provided with our packages. Use these ideas at your own risk and always check your own local codes before constructing any project shown in these photographs. If you are the owner of a photograph being displayed and do not wish for us to show it, please contact us through our Contact Us page.


