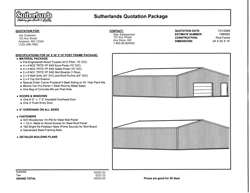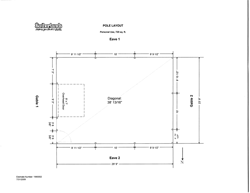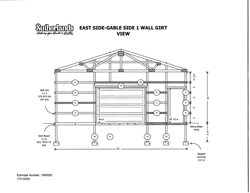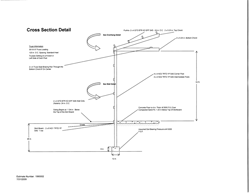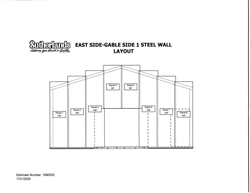Computer-Aided Post Frame Building Design
When the plans are easier to read, it's easier to build.
Many of our locations will use state-of-the-art design software to plan your custom Post Frame Building, Garage or Deck package.
This software allows us to provide you with a generous package of realistic and practical drawings, plans, lists, and graphics that are usable in the field. Any of the plans/lists can be viewed or printed on a group or individual basis. These plans and lists can also be exported to a separate file that can be e-mailed to you in case of any last minute changes.
Included with our Packages are:
- Quotation Page with price, contact information, basic information on structure, and the two 3D views
- Categorized Master Materials List with SKU, Quantity, Description, Individual Price and Total
- Floor Plan or Post Layout with usage type, square footage and diagonal line
- Categorized Cut List
- Side elevation Framing Details showing girt, skirt and truss carrier layout for post frame buildings and stud spacing and header layout for garages
- Truss and Purlin Layout
- Plywood Layout for shingled roof buildings
- Overhang Detail
- Cross Section Detail
- Header Details
- 2-D Final Elevation Drawings
- 3-D Perspective Views
- Steel Wall and Roof Panel Layouts
- Steel Cut List Report
- Steel Gable Peak Panel Detail
- Component and Application drawings using the actual manufacturer details from major steel manufacturers.
- Site plan grid template to allow the placement of the new structure relative to property lines and existing structures.
Our plans can also reflect the following:
- Up to five layers on the walls (Insulation, Plywood or OSB, Wall Wrap, Vinyl Siding, Wood Lap Siding, Wood Panel Siding, & Steel Siding layer options)
- Up to four layers on the roof (Insulation, Plywood or OSB, Felt, Shingles and Steel Panels layer options)
- Ten post layout configurations to choose from
- Six Purlin layout configurations to choose from
- Include interior materials such as drywall, steel liner panel and insulation
- Radiant heat systems
- Framing Options: Ability to set options to alternately shade boards, number individually, number with original board length, stagger wall girts/purlins or increase post height
- Set important values such as siding begin point, finished earth grade, finished floor as well as depth and thickness of footing
- Set various truss options such as pitch, width, number of plys, loading, bearing type, heel height, spacing, chord sizes and if overhang is included.
- Deluxe items such as cupolas, weathervanes and shutters can be included on the estimate and appear in the various drawings
- Uses scrap pieces to minimize waste
- Create TurnGirt (Bookshelf) type barns
- Standard Gable or Gambrel common trusses with option for Structural Gable trusses
- Interface to Timbertech Engineering for quotes on Engineering Services
- Post accessories such as Perma Column and Post Protector
This Design Software is only used in the following locations:
( NOTE: Your current store is Sutherlands.com. Selecting one of these will change the store selection for this website. )

